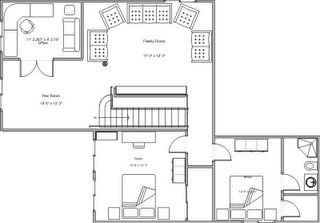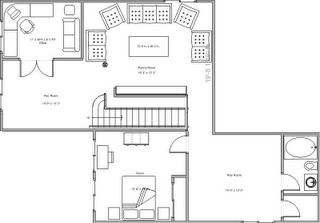We've narrowed our floor plan down to two options.
Option 1: This option includes a dedicated guest room bringing the total bedrooms to 5. We like the idea of giving our guests a little privacy... plus they don't have to sleep on a small twin sized bed in Cayla's room.

Option 2: This option includes one less bedroom but adds space for a play room. I like this one b/c the kids can go play and I won't hear them in my office :D I also like the open space.

Well, there you have it. Tell us which option you like best and why!
No comments:
Post a Comment